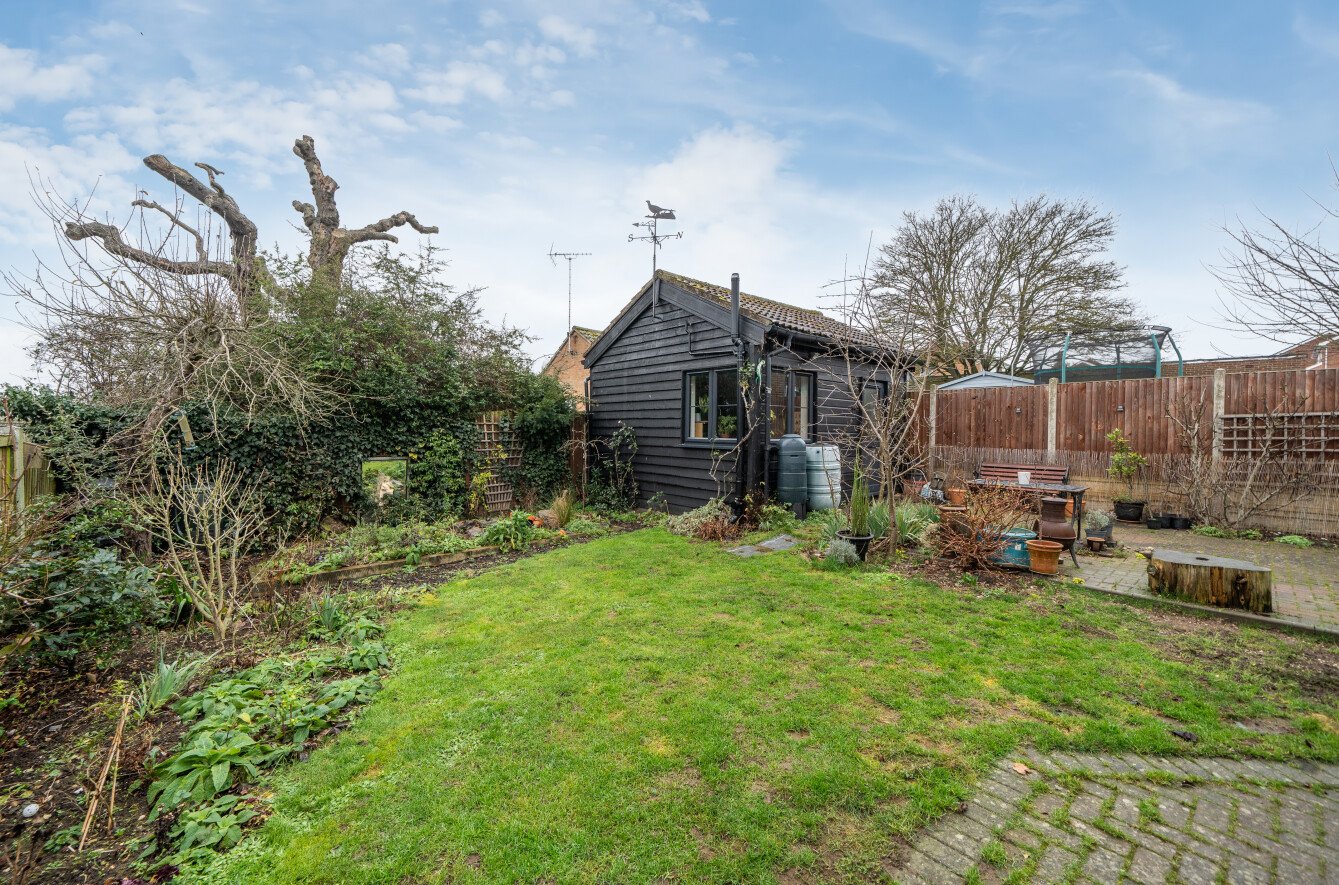























Nether Court, Halstead, Essex, CO9
- 4 beds
- 2 baths
- 1 reception

Key Features
- Self Contained Annexe
- Four Bedroom House
- Potential for Extension (STPP)
- Close to River Walk
- Open Plan Living/Diner
- Garage Conversion
Description
This delightful property offers an inviting and versatile layout, perfect for modern family living, enhanced by a beautifully designed garden that features a self-contained garden room. With its own electrical fuse board, bedroom, and bathroom, the garden room provides a perfect space for guests, extended family, or a private retreat.
Step through the entrance door and into the welcoming porch, where natural light streams through the double-glazed side window, complementing the warmth of the wood laminate flooring. From here, the entrance hall, with its seamless flooring and elegant staircase, sets the tone for the home’s character and charm.
The ground floor features a thoughtfully designed cloakroom, complete with a low-level WC and wash hand basin, along with a double-glazed side window and radiator. Adjacent to this is the former garage, cleverly reimagined into two versatile spaces. The front section now serves as a utility area with a shower room, with a window to the front, while the rear section has been transformed into a comfortable fourth bedroom.
The heart of the home lies in the spacious lounge, a perfect gathering place for family and friends. Measuring 12'2" x 11'11", it boasts a large double-glazed window that frames views of the front garden, a built-in wall-mounted gas feature fire for cozy evenings, and a natural flow into the dining area. Here, sliding double-glazed patio doors lead into a sunlit conservatory, where tiled flooring and garden views create a tranquil ambiance.
The kitchen and breakfast room is a culinary haven, spanning 19'2" x 9' and equipped with a stainless steel sink, marble-effect countertops, and a generous array of cabinets. Modern conveniences include space and connections for appliances, an integrated fridge/freezer, and a large freestanding gas/electric cooker range. Two double-glazed windows bathe the space in natural light, while a side door offers easy garden access.
Upstairs, the first-floor landing features a double-glazed window to the side, loft access, and a handy airing cupboard. The principal bedroom exudes comfort and space, with its rear-facing window offering garden views and ample storage. Two additional bedrooms, each thoughtfully designed, ensure plenty of room for family or guests. The family bathroom is fitted with a sleek white suite, complemented by contemporary tiling and a chrome ladder radiator.
Outside, the rear garden is a true highlight. Measuring approximately 40' x 40', it blends functionality with charm, featuring a herringbone block-paved patio, a lush lawn, and a variety of flower and shrub borders. A well-equipped workshop or timber garden shed adds practicality, while a side gate provides seamless access to the front, where off-road parking accommodates 3–4 vehicles.
The garden room nestled in the corner adds an extraordinary feature to this already exceptional home. Perfectly appointed with its own bedroom, bathroom, and independent electrical fuse board, it offers a private and flexible space that adapts effortlessly to your needs.
-
Sales Disclaimer
These particulars are believed to be correct and have been verified by or on behalf of the Vendor. However any interested party will satisfy themselves as to their accuracy and as to any other matter regarding the Property or its location or proximity to other features or facilities which is of specific importance to them. Distances and areas are only approximate and unless otherwise stated fixtures contents and fittings are not included in the sale. Prospective purchasers are always advised to commission a full inspection and structural survey of the Property before deciding to proceed with a purchase.
Nether Court, Halstead, Essex, CO9
- 4 beds
- 2 baths
- 1 reception

Similar Properties
How much is your property really worth?
Our accurate sales & rental valuations are based on market trends and local expertise, as well as the latest data. Leaders will achieve the best price and timescales for your sale or let.
book a valuation

