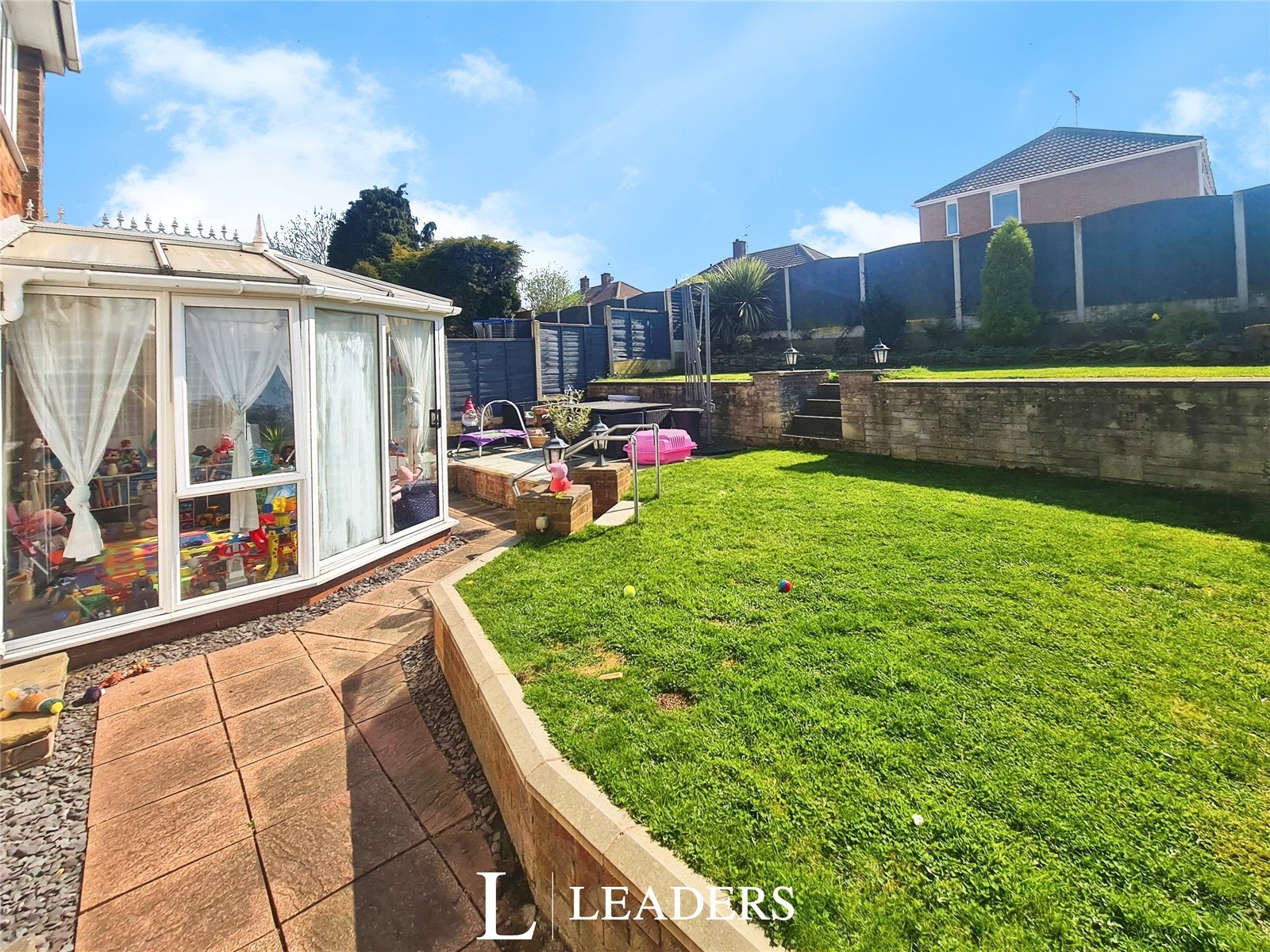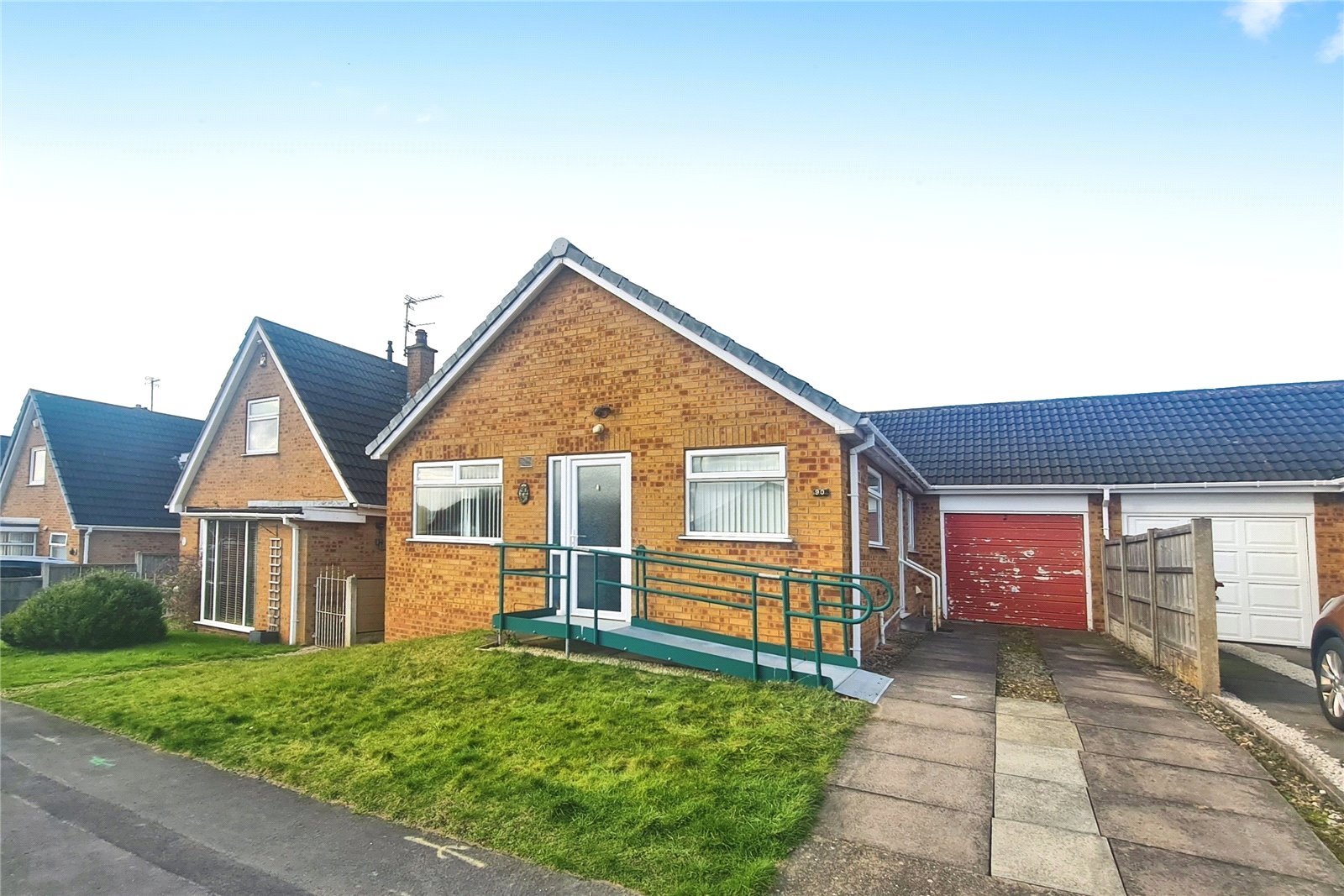















Bracken Close, Warsop, Mansfield, NG20
- 3 beds
- 1 baths
- 1 reception

Key Features
- Family Detached Home
- Three Bedrooms
- Open Plan Lounge/Diner
- Kitchen & Conservatory
- Front & Rear Gardens
- Driveway & Garage
- Sought After Cul-de-Sac Location
- Close to Local Amenities & Schools
- Viewing Recommended
- EPC Rating To Follow
- Council Tax Band B
Description
Nestled in the charming village of Warsop, this lovely detached 3-bedroom house offers the perfect blend of modern comfort and charm. The property boasts a spacious garden, ideal for relaxing in the sunshine or hosting outdoor gatherings. With off-street parking and a garage, convenience is at the forefront of this home.
As you step inside, you are greeted by a light-filled living space, perfect for unwinding after a long day. The bedrooms are generously sized, providing a peaceful retreat for the whole family.
Situated in a sought-after location, residents can enjoy the tranquillity of village life while still being within easy reach of local amenities and transport links. This property truly offers the best of both worlds and is sure to be a wonderful place to call home. Contact us today to arrange a viewing.
Lounge 13'9" x 11'7" x 8' (4.2m x 3.53m x 2.44m)
Being L shaped, with laminate flooring, radiators, bow window to the front elevation, patio doors leading into the conservatory and stairs leading to the first floor landing.
Conservatory 10'8" x 6'9" (3.25m x 2.06m)
Having doors leading to the rear garden and laminate flooring.
Kitchen 8'10" x 9'4" (2.7m x 2.84m)
Fitted with a range of wall and base units with work surfaces over, sink unit with mixer tap, space for dishwasher, tiled splash back, oven hob and extractor hood over, window and door to the rear elevation.
Landing
Having window to the side elevation and loft access.
Bedroom One 11'10" x 11'5" (3.6m x 3.48m)
Having window to the front of the property and radiator.
Bedroom Two 10'5" x 9'4" (3.18m x 2.84m)
Having window to the rear elevation and radiator.
Bedroom Three 7'10" x 7'7" (2.4m x 2.3m)
Having window to the front elevation and radiator.
Bathroom
Fitted with a three piece suite comprising of a low level wc and wash hand basin set in vanity unit, p shaped bath with shower over. Part tiling to walls, radiator and window to the rear elevation.
Outside
To the front of the property there is a gravelled area with established shrubs and a paved driveway providing off street parking which in turn leads to the garage. The rear garden is tiered and laid mainly to lawn with paved seating area, fencing to boundaries and access leading into the garage.
Garage
Having power and light and up and over door.
Disclaimer
These particulars are believed to be correct and have been verified by or on behalf of the Vendor. However any interested party will satisfy themselves as to their accuracy and as to any other matter regarding the Property or its location or proximity to other features or facilities which is of specific importance to them. Distances and areas are only approximate and unless otherwise stated fixtures contents and fittings are not included in the sale. Prospective purchasers are always advised to commission a full inspection and structural survey of the Property before deciding to proceed with a purchase. The services, systems and appliances in the property have not been tested and no guarantee as to their operability or efficiency can be given.
-
Lounge
Being L shaped, with laminate flooring, radiators, bow window to the front elevation, patio doors leading into the conservatory and stairs leading to the first floor landing. -
Conservatory
Having doors leading to the rear garden and laminate flooring. -
Kitchen
Fitted with a range of wall and base units with work surfaces over, sink unit with mixer tap, space for dishwasher, tiled splash back, oven hob and extractor hood over, window and door to the rear elevation. -
Landing
Having window to the side elevation and loft access. -
Bedroom One
Having window to the front of the property and radiator. -
Bedroom Two
Having window to the rear elevation and radiator. -
Bedroom Three
Having window to the front elevation and radiator. -
Bathroom
Fitted with a three piece suite comprising of a low level wc and wash hand basin set in vanity unit, p shaped bath with shower over. Part tiling to walls, radiator and window to the rear elevation. -
Outside
To the front of the property there is a gravelled area with established shrubs and a paved driveway providing off street parking which in turn leads to the garage. -
Garage
Having power and light and up and over door. -
Disclaimer
These particulars are believed to be correct and have been verified by or on behalf of the Vendor. However any interested party will satisfy themselves as to their accuracy and as to any other matter regarding the Property or its location or proximity to other features or facilities which is of specific importance to them. Distances and areas are only approximate and unless otherwise stated fixtures contents and fittings are not included in the sale. Prospective purchasers are always advised to commission a full inspection and structural survey of the Property before deciding to proceed with a purchase. The services, systems and appliances in the property have not been tested and no guarantee as to their operability or efficiency can be given.
Bracken Close, Warsop, Mansfield, NG20
- 3 beds
- 1 baths
- 1 reception

Similar Properties
How much is your property really worth?
Our accurate sales & rental valuations are based on market trends and local expertise, as well as the latest data. Leaders will achieve the best price and timescales for your sale or let.
book a valuation


