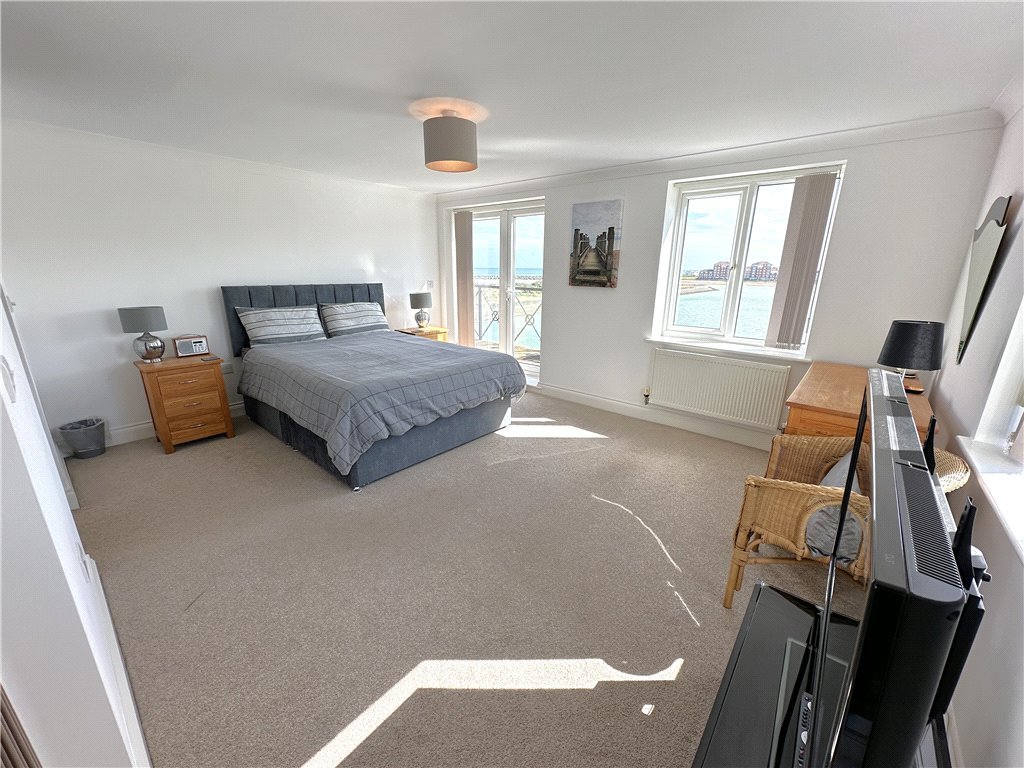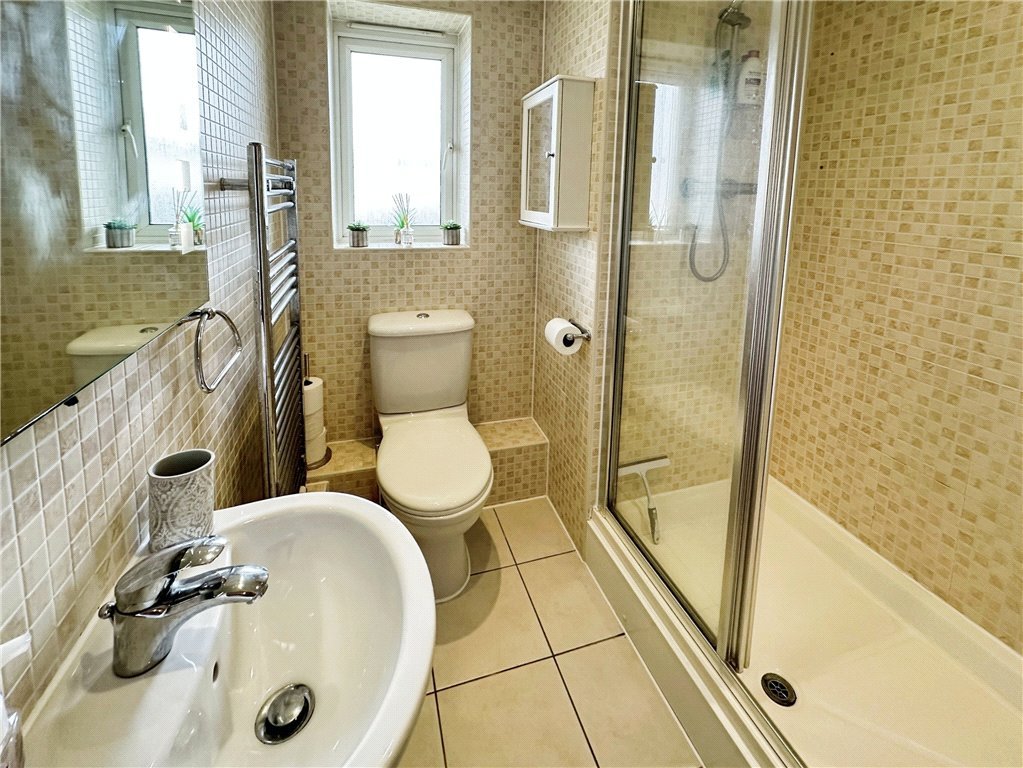














Macquarie Quay, Eastbourne, East Sussex, BN23
- 3 beds
- 2 baths
- 1 reception

Key Features
- Luxury Duplex South Facing Penthouse Apartment
- Superb Sea and Outer Harbour Views
- Three Bedrooms
- Spacious Living Room
- Water facing Terrace and Additional Two Balconies
- En-Suite Shower Room and dressing area to master
- Two Secure Parking Spaces
- Harbour Charge: £340 (2024)
Description
** RECENTLY RE-AVAILABLE**
*SOUTH FACING SUN TERRACE* *TWO SECURE PARKING SPACES* *DUPLEX PENTHOUSE APARTMENT* Elegantly positioned along the picturesque waterfront, this exquisite penthouse offers a luxurious lifestyle in the heart of Sovereign Harbour. Boasting three generous bedrooms, each with stunning views of the water, this property is ideal for those seeking a blend of contemporary elegance and tranquil surroundings.
The spacious living area is flooded with natural light from the feature apex window, creating a warm and inviting atmosphere for both relaxation and entertainment. Step out onto the private sun terrace to enjoy breathtaking views of the sea and beyond, with an additional two balconies accessed from the bedrooms.
The kitchen is equipped with appliances and sleek finishes, perfect for culinary enthusiasts. Residents will also benefit from access to exclusive amenities and secure parking for two cars. This penthouse presents a unique opportunity to experience waterfront living at its finest. Contact us now to arrange a viewing and secure your slice of paradise. The penthouse benefits from the new high speed fibre from Lightening Fibre which can supply upto 1000Mbps (1 Gbps) which is installed to the front door. Council Tax Band: F. Service Charge: 3270. Ground Rent: 100.
-
Entrance
Communal ground floor entrance with security entry system. Individual locking mail boxes. Stairs and private lift to 4th and 5th floor. The apartment has two front doors so can be accessed from both the 4th and 5th floors (to avoid stairs). -
Upper Hall
Individual entrance from 5th floor landing. Security entry phone. Central heating thermostat. Smoke alarm. Telephone point. Radiator. Electrical distribution box. Coved ceiling. Recessed ceiling lights. Wood laminate flooring. Hatch to well insulated loft space. -
Cloakroom
Pedestal wash hand basin with mixer tap. Low level WC. Radiator. Extractor fan. Ceiling downlights. Ceramic tiled floor. -
Living Room/ Dining Room
French doors, with double glazed windows on both sides and apex window over, giving access to double aspect sun terrace. Vertical blinds. Superb sea and coastal views. One further set of French doors leading to side balcony. Vertical blinds. Further double glazed window with side aspect. Two radiators. Power points. TV/FM/Sat points. Two telephone points. Apex ceiling with coving. Ceiling lights. Fitted carpet. -
Sun Terrace
Wrap around sun terrace offering magnificent sea and outer harbour views. Partly laid to tiles, partly decked. With parapet and metal and glass balustrade. Two exterior lights. -
Kitchen
Fitted kitchen. Range of beechwood fitted cupboards and drawers, with marble effect work surfaces and tiled splashbacks. Under unit lighting. Range of Zanussi appliances, comprising gas hob and electric oven with extractor over, dishwasher, and American style Samsung fridge/ freezer. Candy washer / dryer. Integrated microwave. One and a half bowl stainless steel sink unit and drainer. Radiator. Half wall to lounge with blind. Range of power points. Recessed ceiling lights. Ceramic tiled floor. Glazed door to side balcony with outer Harbour views. -
Stairs to Lower floor:-
Room 7 -
Entrance Hall (4th Floor)
Radiator. Entry phone. 2 telephone points. Double storage cupboard and further single storage cupboard. Coved ceiling. Ceiling downlights. Fitted carpet. Stairs to upper level. -
Bedroom One
Two sets of glazed double doors, one to balcony overlooking the Outer Harbour the other to side balcony. Further two window overlooking outer harbour. Dressing area with downlights. Range of fitted wardrobes and airing cupboard. Power points. Radiator. TV/FM/Sat point. Smoke alarm. Ceiling light. Coved ceiling. Fitted carpet. Leading to: -
En-Suite Shower Room
Fully tiled walls. Obscured glass window. White suite comprising of pedestal basin with mixer taps and illuminated mirror/shaver point over. Low level WC. Tiled shower cubicle with glazed doors. Heated towel rail. Extractor fan. Recessed ceiling lights. Ceramic tiled floor. -
Balcony 1 (off master)
Direct outer harbour and sea views. Decked with metal and glass balustrade. Exterior light. -
Bedroom Two
UPVC glazed double doors giving access to side balcony with harbour views. Smoke alarm. Radiator. Power points. Ceiling light. Coved ceiling. Fitted carpet. Access to: -
Balcony 2 (off bed 2)
Decked with metal and glass balustrade. Exterior light. -
Bedroom Three
UPVC door to balcony overlooking the Sea and Outer Harbour. Radiator. Power points. Telephone point. Smoke alarm. Ceiling light. Coved ceiling. Fitted carpet. -
Bathroom
Fully tiled walls. White suite comprising of panelled bath with mixer taps and shower attachment. Pedestal wash hand basin with illuminated mirror over. Further mirrored cupboard. Obscured glass window. Towel rack radiator. Extractor fan. Ceiling downlights. Ceramic tiled floor. -
Two Secure Parking Spaces
Two undercroft allocated parking spaces at ground floor level. Access via electronic security gates. Further visitors parking. -
Disclaimer
These particulars are believed to be correct and have been verified by or on behalf of the Vendor. However any interested party will satisfy themselves as to their accuracy and as to any other matter regarding the Property or its location or proximity to other features or facilities which is of specific importance to them. Distances and areas are only approximate and unless otherwise stated fixtures contents and fittings are not included in the sale. Prospective purchasers are always advised to commission a full inspection and structural survey of the Property before deciding to proceed with a purchase.
Macquarie Quay, Eastbourne, East Sussex, BN23
- 3 beds
- 2 baths
- 1 reception

How much is your property really worth?
Our accurate sales & rental valuations are based on market trends and local expertise, as well as the latest data. Leaders will achieve the best price and timescales for your sale or let.
book a valuation